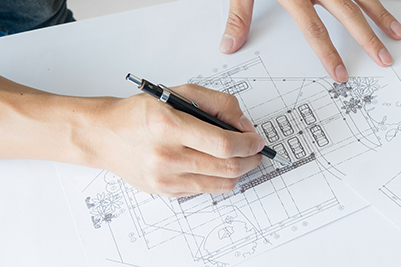Converting PDF to DWG AutoCAD is easy!
Architects, engineers, and designers are often looking for a PDF to DWG converter. There are services out there that convert any PDF file to a DWG instantly, so you can download the file after a few seconds. Some examples of those are Cadsofttools, and Autodwg. While this may be convenient, it’s not very useful. First of all, these services do not draw the individual lines. They will interpret the lines as dots, and this makes it useless for making changes. Secondly, those services will not use blocks, making it more difficult to remove a wall, door, window, tree, etc. Thirdly, those PDF to DWG instant converters do not use layers. Layers are important to keep things like walls, fixtures, text, electrical separate. Just because a service is free, or instant, doesn’t mean it’s useful.

What do you need from a PDF to DWG converter?
You need the service to be useful and get a good value.
Here are some features you need when converting to CAD.
- Layers. It will be difficult to make changes without objects in the file being on separate layers.
- Typed out text. Often OCR (Optical Character Recognition) doesn’t get everything correct. We re-type the text for an error free result.
- Use of AutoCAD blocks. You want your windows, doors, and fixtures to be blocks so they can easily be moved or replaced.
- Scale checked. We always check your plans scale so it fits the given architectural or engineering scale.
- Located in USA. We are located in Del Mar, California, and are free to call us with any questions or orders.
Enter Convert2AutoCAD
Our expert drafters will redraw your plans in AutoCAD, using layers, and blocks. We make sure your plans are to the given scale. You will receive a professional DWG file, that can be edited very easily for changes or for archiving for your home or business. Are you a homeowner and am looking to remodel? This service is perfect for converting your old plans to CAD, and sending to your architect for changes. Your architect will be so thankful, and it will save you money in hours needed to redraw the home.
We are here to give you a DWG file you can actually use
What good is a file that you cannot use? You will receive a professional AutoCAD file that you can be changed right away, eliminating potentially dozens of hours of redrawing in CAD. You can have your files converted to CAD for as little as $85 (24×18″) per sheet. Send your files to us for a quick quote.



You must be logged in to post a comment.