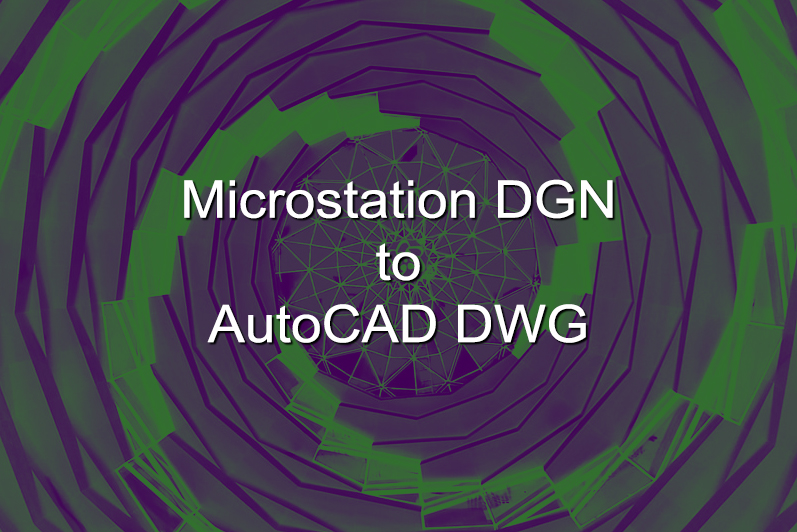What is Microstation?
Microstation is a 2 and 3 dimensional CAD design software developed by Bentley Systems. It was first developed in the 1980s, and was a competing software to AutoCAD by Autodesk. It is a vector based software used in architecture, civil engineering, mechanical engineering, electrical, plumbing and and HVAC designers. You will find Microstation often used by the United States Government, and government contractors, for military buildings, shipyards, barracks, offices, air strips, ships, docks, and other facilities.
What is involved in converting Microstation to AutoCAD?
Licenses
In Microstation, you can simply save a DGN file as a DWG file, but this may not be possible for you, if you do not have a valid Microstation license. If you work in AutoCAD, there is probably little chance that this is the case. We have both licenses, and save the files for you in AutoCAD so you can work on the design.
The export isn’t straightforward
If you simply export a file in Microstation to DWG, often times text and objects may have moved. This creates a challenge where often, the exported text will be over an object, and must be moved. We offer this to be fixed on our end, or you can do it yourself, and the price will be lower. This will give you a running start on your design project, using your familiar Autodesk AutoCAD program.
How can I get the conversion done?
We provide this service. Simply fill out our contact form, and attach your files, and we can send you a quote to convert your DGN files to AutoCAD DWG. Conversions can sometimes take just a few days. For large jobs, we can have them sent to you in batches so you can start your work quickly. If you have any questions, feel free to contact Brian at 858-755-5134.


