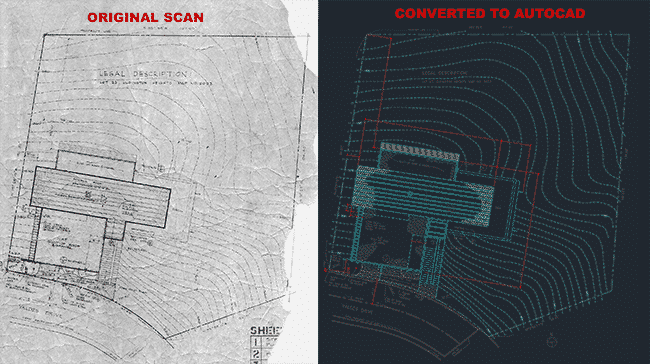Don’t you wish you could take on more jobs, while doing less work?
Well you can! Literally, you can have jobs done while you sleep, making you more money!
Much of the architects job consists of redrawing plans, for remodels. For years, the procedure was to get old plans from the city or county, have them scanned at our local reprographics shop, import them into AutoCAD, and redraw over the lines. This was a tedious, costly, and time consuming process, that is now totally avoidable. Architects charge between $75 and $150 per hour. This makes it very expensive to redraw plans, that could take many hours. Imagine sending off PDF plans, and having them available the following day. This service can make you money!
We supply you with layered files
We know importing a PDF into AutoCAD is easy. This service goes much more beyond that. We will give you a fully layered DWG file, using industry standards in pen weight, layer name, and layer colors. Each drawing is done with precise accuracy. You can start working right away.
Even ugly old plans?
This service can also be used for ugly, presentable paper plans that are hard to read, and unpleasant to touch. This includes old blueprints, sepia, mylar, and vellum plans. We have the capability to scan sheets up to 36 inches wide. You will be given a file that is clear to read, and very presentable. Take old hand drawn plans, and have them turned into modern AutoCAD files. If you would like for us to scan your plans, contact us and we will make it happen.
How long have you offered this service?
We have been offering this conversion to AutoCAD service for over 15 years. We have hundreds of happy customers including architects, engineers, plumbers, landscape, interior designers, machinists, electricians, counties, cities, water districts and drafters.
How do we do it?
We take your scan, and redraw it in AutoCAD by our expert drafters. This is a manual process, and is not automated with software. There is an actual human, redrawing your plans! This ensures accuracy and quality.
What does it cost?
We are pretty straight forward with our pricing. We charge by the sheet size. You can find our pricing here.
I have files that I want converted. How do I get them to you?
You can send the files with through or online order form. We will get right back to you with a quote, and estimated time of completion. If you have any questions, you can always reach us by calling (858)755-5134



