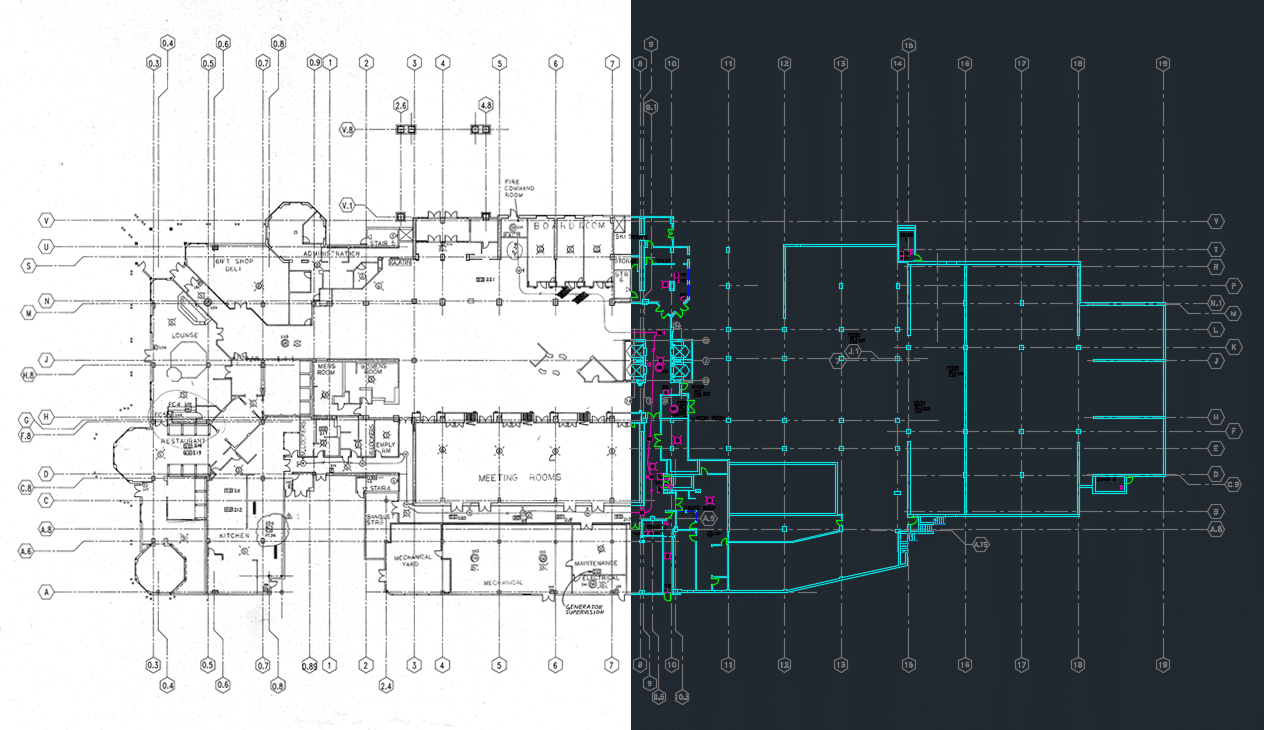Stay Home, Stay Safe
Work from home, they are telling us. These are times unlike any that we have seen in recent memory. There is a global pandemic, that has forced the world economy to come to a screeching halt. The COVID-19 pandemic has changed all of our lives. Stay at home orders, social distancing rules, face-covering requirements and business closures. Many are not working, and many are working from home. If you are a designer, it may no longer be difficult to work from home.
Have a Remodel? We Can Help

Many times, we have clients who want changes to their existing home or business. An addition, second floor, updated electrical, more water efficient landscape. You could go to the site, take measurements, redraw the building in CAD, and make your changes from there. You could also get the original plans from the client, or local building department, and have the plans scanned, and sent to us to give you a fully layered CAD file. That way you can make your changes directly to the original plans. We can have the the plans back to you in as little as 24 hours.
Skilled CAD Drafters

Our team of over 100 skilled 2D and 3D designers are efficient and accurate. Delivering sharp, accurate design, for you to present to homeowners, builders or subcontractors. The Convert2AutoCAD team uses the best practices for layer names and colors.
Serving More Than Just Architects

Architects make up the majority of our customers, but we also serve many other industries. Some examples are health care, fabrication, engineering, construction, education, public works, government, defense, biotech, craft beer and wine, fashion, and tech. We are located in the United States, but we serve clients worldwide.






You must be logged in to post a comment.