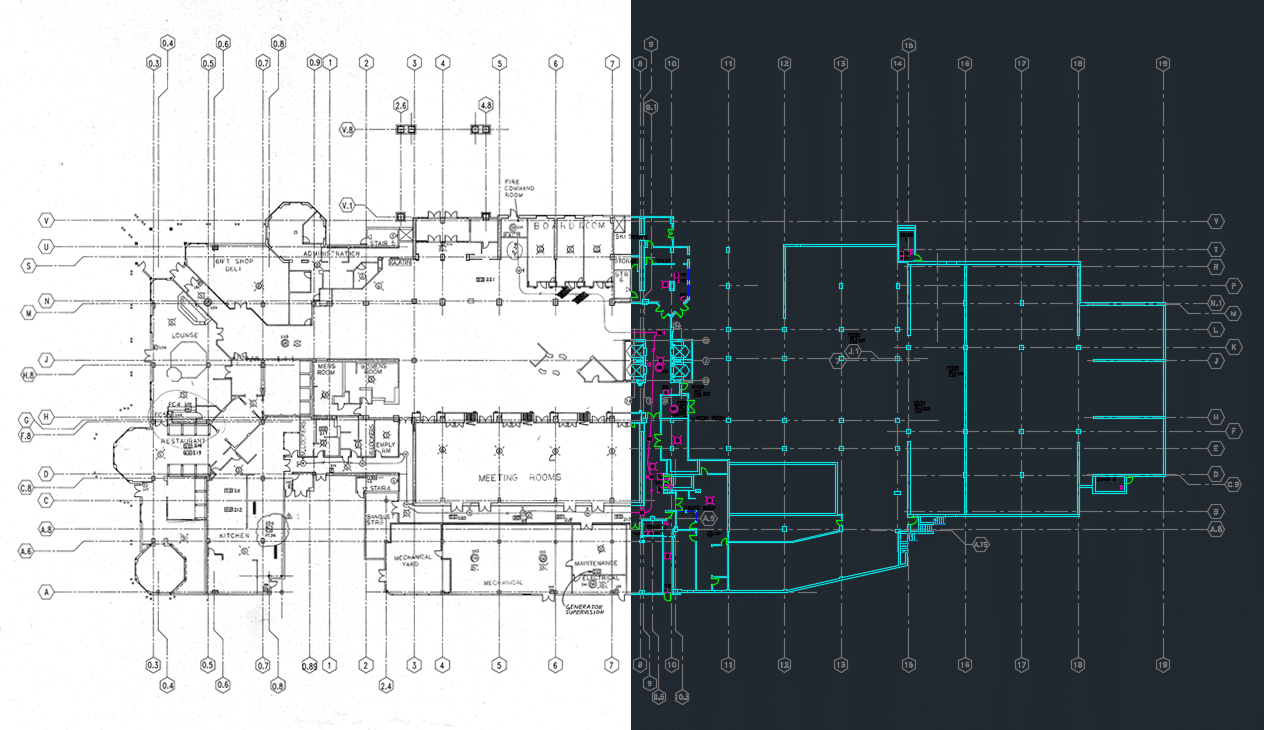How do we convert to AutoCAD?
Hint: it’s not just done in seconds with software
One of the most common questions is, “how do you do it?” We take your file and redraw each line in AutoCAD. This is much much more complex than simply using software to convert the the image to vector. This ensures a quick, and accurate AutoCAD file, that can be manipulated just as it was designed by an architect or engineer. We can convert any type of plan, including architectural, landscape, interior, engineering, plumbing, electrical, and schematics. This is also a good way to clean up hand drawn plans.
How this saves you money
Some people will say, “well I can do that on my own”, and that is true, but we do it for only $85 to $150 per page. That rate is very affordable for a project that can take you many hours. You cannot hire a drafter to redraw your plans for the price that we charge. This gives you more time, and higher profits. We can also do this for large jobs. We can have them done in batches of 100 for you, every month.
We convert the following types of plans:
- Architectural
- Structural
- Engineering
- Plumbing
- Electrical
- Grading
- Landscape
- Mechanical
- Shop Drawings
- Topographic Maps
We work with the following industries:
- Construction
- Building
- Surveying
- Health Care
- Government
- Education (Universities, K-12, Colleges)
- Biotechnology
- Software Development
- General Contracting
- Defense
- Coastal Commissions
- Airports
We work in all Autodesk applications. Convert2AutoCAD is a small, independently owned company located in Del Mar, California. No job is too small or too large. Contact us for a fast quote today.


