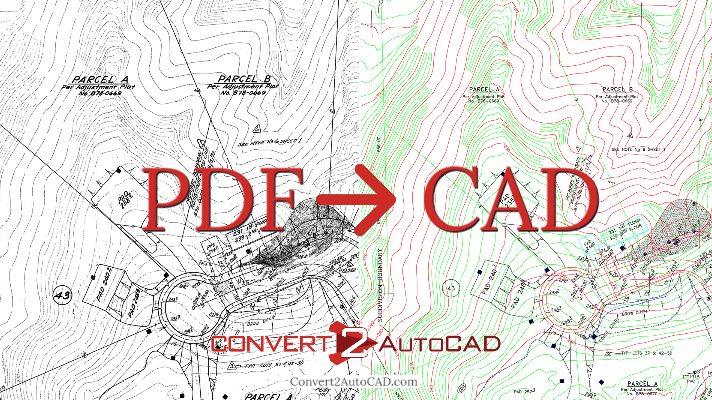Converting your PDF to CAD Online
What is PDF and CAD?
PDF to CAD is a revolutionary online service that involves skilled drafters to deliver a precise AutoCAD file, for your business. PDF is the print industry standard for document scanning, sharing and printing. It long overtook formats like TIFF and JPG a long time ago, with it’s fine detail, great compression, and font embedding capabilities. You may have PDF files of plans that you need to remodel, or would like to archive. CAD is the industry standard for architectural and engineering design. Developed by AutoDesk over 35 years ago, it is now the benchmark for vector design. It can include blocks and layers.
A personal touch
We take your PDF files and redraw them in AutoCAD. That’s right, a real human draws your files. This lets us separate the layers like doors, walls, hardscape, dimensions, and so on. Convert2AutoCAD does not just run it through software and output the file. The advantage is huge. You can now make changes to specific walls, and doors easily. This leaves you with a clean file that will look professional for years to come. PDF to CAD is a service that will make you money.
Have a professional vacation rental listing
This service can also be useful if you are an Airbnb host, who need floor plans for your listing. The professional floor plans will lead to more reservations, and more income for you. You can even roughly hand draw a plan, and we can have give you a professional looking plan on JPG, PNG, or GIF. Your short-term rental will make you more money, with a small investment in a professional floor plan. This gives your Airbnb or Tripadvisor vacation rental a higher chance of staying booked.
Essential for remodels
Are you an architect, contractor or interior designer that does remodels? Take old plans and have them converted to vector by us, to give you a fast and easy way to make changes. This can save you lots of time, allowing you more time to take on more jobs. Remodels have never been so easy.
Quick turnaround and affordable
We have a turnaround time in as little as 24 hours. This is an incredible feat, given that some designs are very complicated. Pricing is very reasonable, starting at only $85 per sheet. We can also handle large bulk conversions of over 100 sheets. To get a fast, free quote, submit your files.
Differences between PDF and DWG
Here is a chart explaining the two file types, and what they are used for
| DWG | ||
| File extension | *.dwg | |
| Uses | Print, web documents, and illustration. | Drafting, designing, engineering, illustration. |
| Line type | Raster or vector | Vector |
| Developer | Adobe | Autodesk |
| MIME type | application/pdf | application/acad application/x-acad application/autocad_dwg image/x-dwg application/dwg application/x-dwg application/x-autocad image/vnd.dwg drawing/dwg |
| Programs | Adobe Acrobat Ghostscript Ghostview Xpdf gPDF | Adobe Illustrator AutoCAD Autodesk DWG TrueView CorelCAD |
| Conversion | Convert PDF to DWG | Convert DWG to PDF |
We convert other file types to DWG
- PDF to DWG (Adobe)
- GIF to DWG
- PNG to DWG
- PLT to DWG
- TIF to DWG
- TIFF to DWG
- PDF to DXF
- RRD to DWG
- DXF to DWG
- DGN to DWG (Bentley Microstation)
- JPG to DWG
- PPT to DWG
- SKP to DWG (Google Sketchup)
- DWG to SKP
- RVT to DWG (Autodesk Revit)
- DWG to RVT
- PSD to DWG (Adobe Photoshop)


