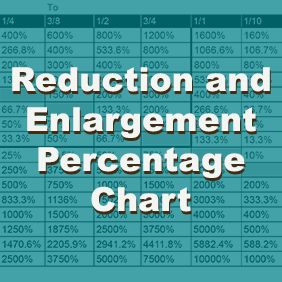Architecture and engineering. Convert your plans to another scale, without math!
Enlarging plans often means you need a reduction and enlargement percentage chart. I often get asked to enlarge or reduce a plan to a specific scale. For example, an architect may ask me to enlarge a plan that is at 1 foot = 3/32 inch, to 1 foot = 1/4 inch. I deal with a lot of plans. Most of them are architectural, but also mechanical, structural, electrical and plumbing. That’s not all, I also get a lot of engineering, landscaping as well as topographic maps. I have created a reduction and enlargement percentage chart. We can convert these all from PDF to AutoCAD. I also get the dreaded question to convert metric to imperial scale, but I have already covered that.
I work in the reprographics industry, and often have to do this for prints. Sometimes the customer just wants their PDF enlarged, and you can do this by printing to a PDF, and specifying the percentage, and paper size. I hope this architectural scale enlargement chart helps you. Click the chart to download the full size, printable PDF version. Now resize your plans to exact scales using the chart below. Simply match your current scale with the scales on the left, and match it with the scale that you want, and there is your percentage to enlarge or reduce.
Free Enlargement and Reduction Percentage Chart

Looking to get your PDF converted to AutoCAD? We will convert your plans to fully layered DWG files. This service is perfect for remodels on as-built plans. For more contact us for a quote for this service. Looking for an AutoCAD scaling factor chart? Bookmark this page, because this chart is very handy for architects, engineers and reprographics / print companies.




You must be logged in to post a comment.