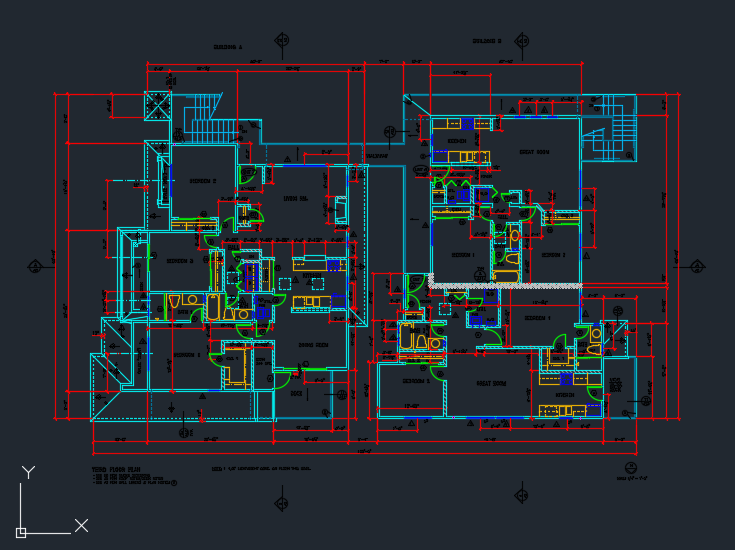Single sheet or thousands of pages, we can handle all size orders
Convert your scans to CAD. We get orders ranging from a small sketch, to hundreds of sheets for large municipalities. Our rates are the lowest and we offer discounts of up to 25% off your entire order if you order 8 sheets in a single order. This can save you anywhere from $200 per job, to thousands in savings! Do you have a project that is hundred of pages? We can schedule out a plan to have at least 100 pages done per month. We have a dedicated team to have the work done for you quickly, and accurately.

How do we do it?
We work with large government municipalities, or small architects. We will give you a quote, and estimated time of completion. How are we able to do it? We have a team of skilled drafters that redraw your design in AutoCAD, giving you the a fully-layered 2D image to work with. Convert2AutoCAD can also provide 3D designs in Revit, Google Sketchup and any other BIM program you need.
Use your layer standards
We use best practices for layer names, but you may not want to on your scans to cad project. Isn’t it nice to name your layers so they make sense to you? We can use your layer names and colors so they can easily match the rest of your work. Some people like very descriptive layer names, and some just like a few letters. Send us a screenshot of your normal layer names, and we can use that on all of your CAD conversion projects with us.

Need changes? Grab a red pen!
We understand you may want to add a door, or take down a wall. Just simply grab a red pen, or any paint program and write your changes on the plan. We will make those changes to the CAD file for you. We have done whole home remodels this way.

Work with us!
It would be a pleasure to work with you on your next project. Not on a project? Feel free to contact us so we can let you know how we can improve your work flow, and save you valuable time and money.



You must be logged in to post a comment.