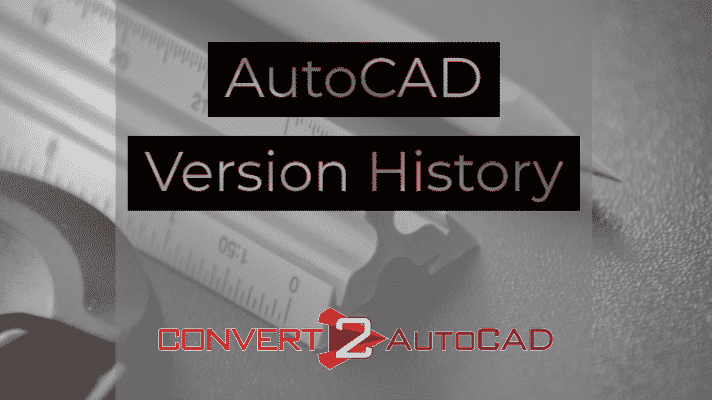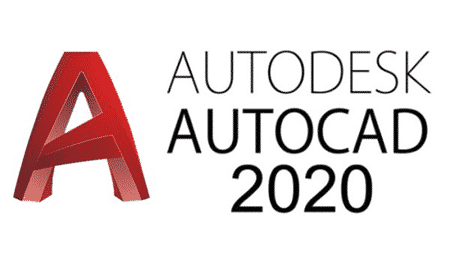We Convert Adobe PDF to DWG and DXF Files
We convert PDF to CAD online. Convert2AutoCAD has been doing this for over 15 years. We have been providing this service for thousands of individuals and businesses. Our PDF to CAD online service is accurate, economical and fast. In as little as 24 hours, we will have a fully layered CAD file for you to start your project right away. Pricing starts at as little as $65 for a 24×18 inch plan. Contact us for a free quote.
Is there a way for me to convert a CAD file to a different version?
Yes, you can do that by downloading the ODA converter free! I use the desktop version, and it works great. This helps me convert files between different versions, because some of my customers are using older versions of Autodesk AutoCAD.
About Convert2AutoCAD
We are located in Del Mar, California, so you will not be dealing with someone overseas, that may be difficult to understand, or may not be available at your time zone. Convert2AutoCAD has been offering convert PDF to CAD online services for over 15 years. We are a family company and are owned by Del Mar Blue Print. Feel free to call us at 1-858-755-5134 regarding CAD converting services, or printing.
About Adobe Acrobat Supported File Formats
| File Format | Extension |
|---|---|
| Acrobat Data File | ACRODATA |
| Acrobat Forms Data Format | FDF |
| Adobe Illustrator File | AI |
| Acrobat Index File | PDX |
| Acrobat Job Definition File | JDF |
| Acrobat Language Plug-in | LNG |
| Acrobat MIME Encoded JobDefinition File | MJD |
| Acrobat Plug-in | ACROPLUGIN |
| Acrobat Plug-in | API |
| Acrobat Security Settings File | ACROBATSECURITYSETTINGS |
| Acrobat Sequence File | SEQU |
| Acrobat XFDF File | XFDF |
| Adobe Color Separations Table | AST |
| Adobe Dictionary Data File | ENV |
| Adobe Joboptions File | JOBOPTIONS |
| Adobe Linguistic Library Data File | LEX |
| Adobe MARS File | MARS |
| Adobe Portable Document FormatFile | PDP |
| Adobe Profile File | APF |
| Apple QuickTime Movie | MOV |
| Design Web Format File | DWF |
| Drawing Exchange Format File | DXF |
| Encapsulated PostScript Format File | EPSF |
| Flash MP4 Video File | F4V |
| Flash Video File | FLV |
| Hypetext Markup Language | HTM, HTML |
| iTunes Video File | M4V |
| Plain Text File | TXT |
| PostScript File | PS |
| PostScript Image Data File | PSID |
| Product Representation CompactFile | PRC |
| Shockwave Flash Movie | SWF |
| Universal 3D File | U3D |
| XML Data Package | XDP |
| XML Paper Specification File | XPS |
About AutoCAD Supported File Format
| Data Source Type | Supported File Extensions |
| 3D Model | .3DS, .DAE, .DXF, .FBX, .OBJ |
| Autodesk Civil 3D DWG Files | .DWG |
| AutoCAD DWG (3D Objects) Files | .DWG, .DXF |
| AutoCAD DWG Files as 2D Overlay | .DWG , .DXF,.F2D |
| Autodesk IMX Files | .IMX |
| Autodesk Revit (RVT) Files | .RVT , .RFA |
| CityGML Files | .CITYGML, .GML, .XML*Note: CityGML data must be converted to IMX data before it can be imported into InfraWorks. Access https://www.safe.com/citygml-importer/ to setup the CityGML importer for InfraWorks. |
| DGN 3D Model | .DGN |
| Industry Foundation Classes (IFC) Files | .IFC |
| LandXML Files | .XML, .LANDXML |
| Point Cloud Files | .RCS, .RCP |
| Raster Files | .ADF, .ASC, .BT, .DDF, .DEM, .DT0, .DT1, .DT2, .GRD, .HGT, .DOQ, .ECW, .IMG, .JP2, .JPG, .JPEG, .PNG, .SID, .TIF, .TIFF, .WMS, .XML, .VRT, .ZIP, .GZ |
| Spatial Data Format (SDF) Files | .SDF |
| Shape Definition (SHP) Files | .SHP |
| SketchUp Files | .SKP |
| SQLite Files | .SDX, .SQLITE, .DB |










You must be logged in to post a comment.