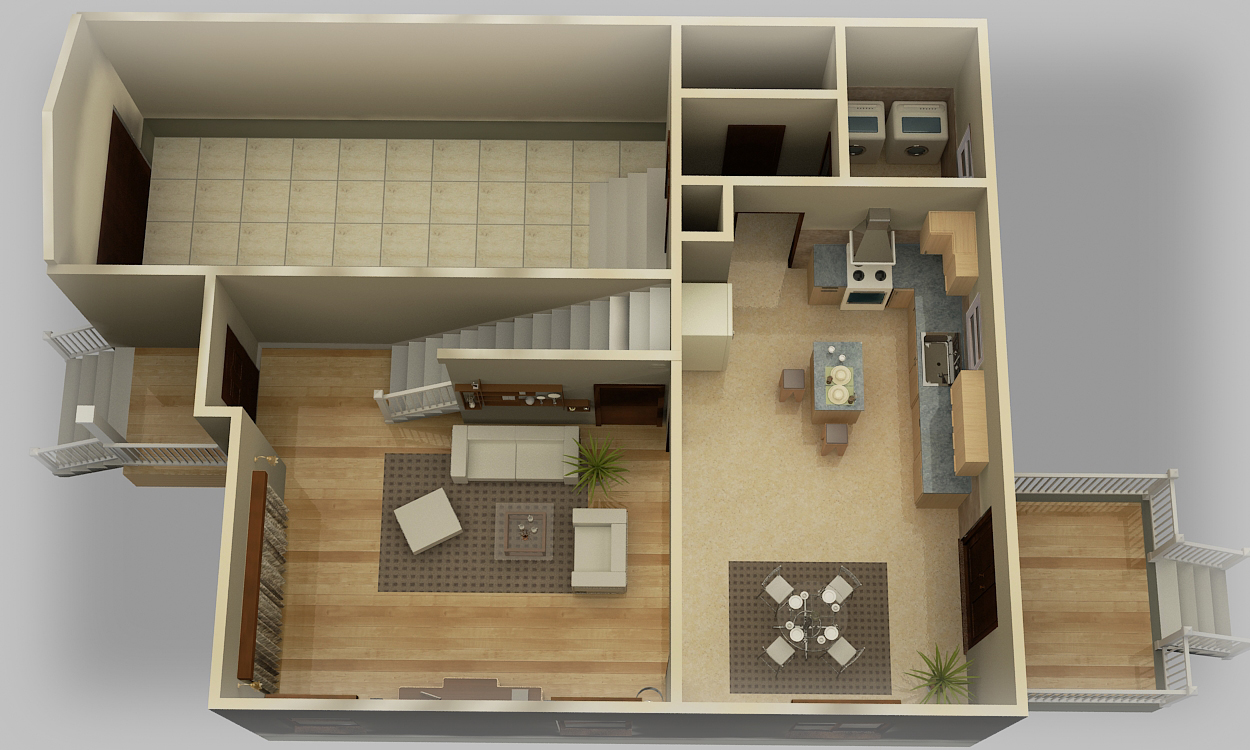Have a PDF with layers? Convert those into vector CAD layers
When exporting PDF files from an AutoCAD DWG file, it’s considered a best practice to include layers. Importing PDF into AutoCAD with layers can be very useful. That way you can turn on or off the layers in Adobe Acrobat, or any PDF reader. But what if you want to take a PDF, and import it into AutoCAD, and retain the separate layers? This can easily be done in AutoCAD using the Import PDF feature. This allows you to retain the layers, text, objects and images. Check out the video below for a step-by-step guide to importing your PDF into CAD, while retaining the layers. Great information from The CAD Geek on YouTube.
Have a PDF without layers?
That’s where we can help you!
If your PDF plan doesn’t have layers because it was not exported with layers, or you have an old blueprint, microfilm scan, we can convert that PDF to AutoCAD DWG and create new layers. It will speed up your remodel project, and you will always have a vector image to work from. We do this by re-drafting the plans in CAD, giving you a clean file with vector lines that you can work on. For a quote to convert your CAD send us your files.
Get going with CAD
CAD and Revit are both capable of importing PDF files. AutoCAD however, is easier, as it’s using a 3D environment. Be sure to check out the newest features in Autodesk AutoCAD. If you don’t already own AutoCAD, you can download a free trial.
Be sure to check out some of our other blog posts, including reduction and enlargement percentage chart, AutoCAD scale factor charts, and converting plans between metric and imperial measurements. We are located in Del Mar, California, and have been supporting the architectural, interior design, engineering and construction industries since 1978.


![Importing PDF into AutoCAD with layers [video]](https://convert2autocad.com/wp-content/uploads/importing-pdf-into-autocad-layer-video.png)

![PDF2CAD vs. Convert2AutoCAD [video]](https://convert2autocad.com/wp-content/uploads/2018/07/pdf2cad.jpg)