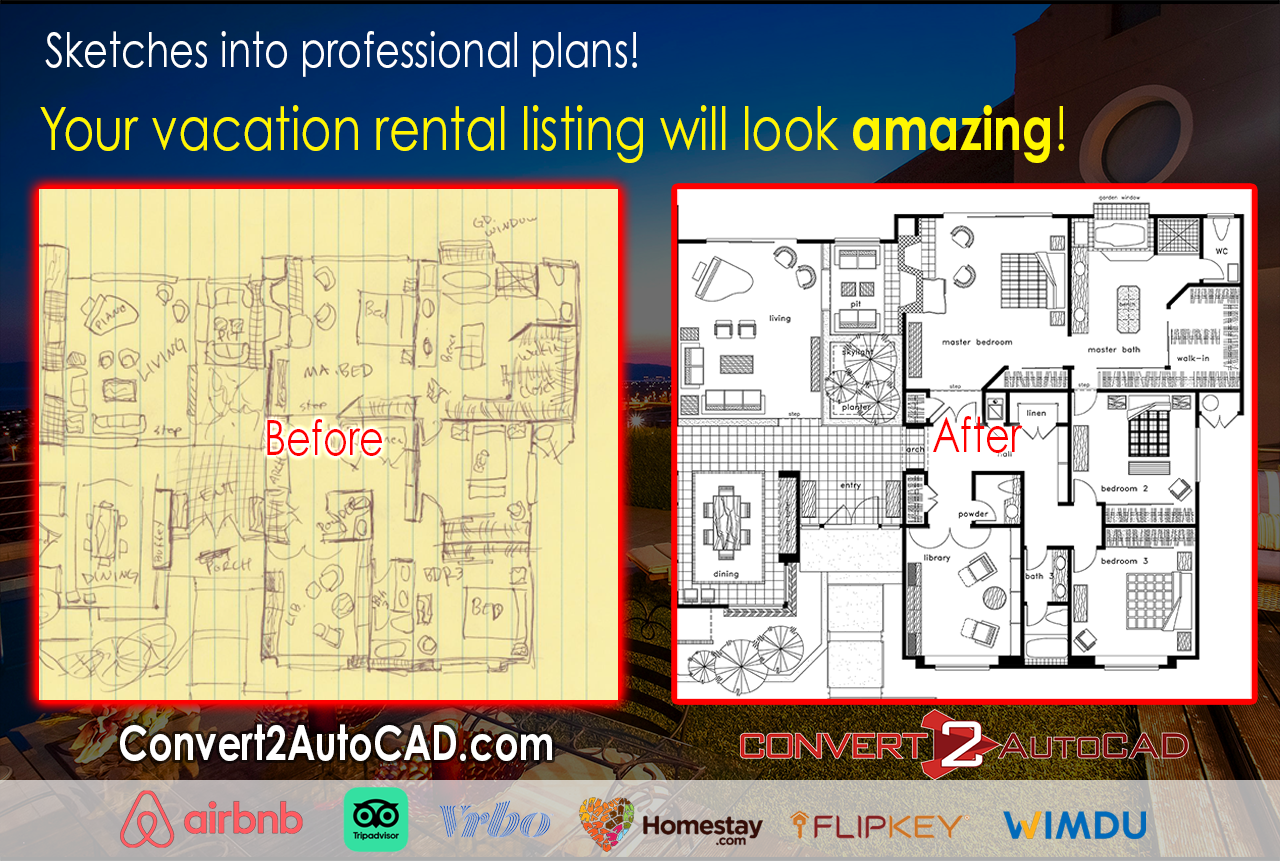Get the most in your Airbnb listing
We will create a floor plan of your rental
You list out your property on short-term rental websites like Airbnb, Tripadvisor and Vrbo. You know how important good photos, a description, and pricing are to getting the most for your rental. Do you have a good floor plan? We can take a sketch that you make, and turn it into a professional floor plan in AutoCAD. We take your hand drawn sketch, and design it all in AutoCAD by our professional drafters. This includes walls, rooms, furniture, fixtures, lighting, patios, and landscaping.
Why do I need a floor plan for my Airbnb listing?
It’s not easy to stand out from the competition, but you can with a professional floor plan on your listing. This gives the customer an accurate vision of what your location offers. If you take a few measurement, we can also show the dimensions in the floor plan. Show your amenities with a professional design.
I already have plans, but they are old and hard to read.
Do you have old plans already? Take a photo or have them scanned, and we can also turn those into professional plans! We can send you a JPG or PNG file that will fit perfectly in your listing. We can turn it around in as little as 24 hours for pricing starting at $85! For this price, you can’t go wrong! Contact us for an exact quote.
This service is perfect for:
- Airbnb
- Tripadvisor
- Vrbo
- Homestay
- Flipkey
- Wimdu
- Booking.com
- Home Exchange
- Innclusive
- Kid and Coe
- 9Flats
- Housetrip
- Vacation Rentals
- Casamundo
- SellMyTimeShareNow
- OneFineStay
- Thirdhome
Who are we?
Located in San Diego, California, we have been offering drafting and print services for over 40 years. Accuracy and customer service are top priorities. Convert2AutoCAD services are very affordable, and can help you rent out your home. We are a team of experienced drafters, that will create a clean, professional AutoCAD plan to use on your rental listing. Feel free to contact us for a free quote.


