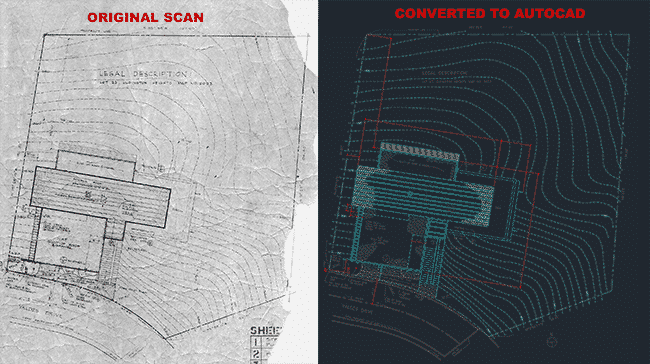This old blueprint was converted to a AutoCAD DWG file
This service is a difference maker
We had a customer come to us with a very old, tattered blueprint that he wanted to have converted to AutoCAD. This happens a lot, and many times, the customer is unsure if it can even be done., well, it can be done! I took the old plan, and scanned it on our black and white scanner, and had one of our expert drafters redraw it in AutoCAD to a DWG file. As you can see in the image above, the plan on the left is the original scan of the blueprint. The image on the right is the resulting AutoCAD file. The customer was very pleased with the result, and was able to start his design project right away.
Fast
This service is normally a 3-business day turnaround. We also offer 24-hour turnaround for only an extra $30 per sheet. You will not be able to hire a drafter for less than our prices. Our service is fast, and accurate. We guarantee our work, if the result is not what you expected, we will make the changes for free. We do more than residential, we also do commercial, retail, government, medical, municipal, utility, golf courses, hotels, parks, roads and bridges.
Money and time saved
Our customer was very happy with the result. He was able to start the remodel design on the home, and sent the AutoCAD file to his landscape architect to begin designing the new landscape. Using the topography lines, he was able to add in trees, a deck, and retaining walls. Instead of redrawing plans, you can send the work to us, giving you more time to design. If you would like to use this service, contact us today. We can answer your questions, and get you a fast quote.


