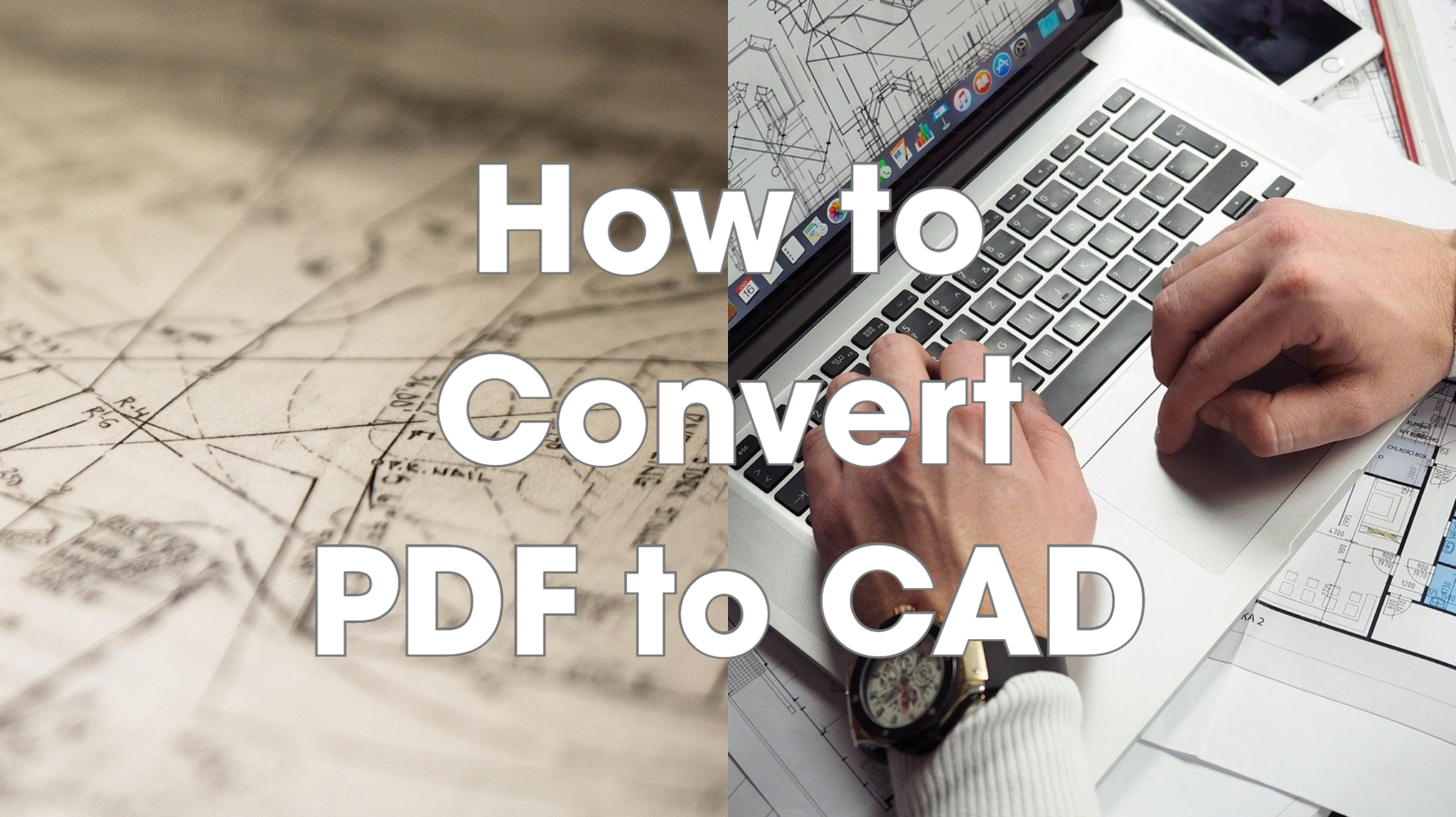Hint: it’s easier thank you think!
Do you have some PDF plans that you would like converted to fully layered, vector CAD files? This is much easier than you might think. There are services out there that claim to offer this service, but what they actually do is just use animated software to turn your raster pixels into dots in a DWG file. They do not actually create lines or layers in AutoCAD. One example of a service that does this is Zamzar. Go ahead and try it! You will receive a CAD file that is unusable because you cannot make changes, and everything is on a single layer. Thanks, but I actually need to edit this.
Why don’t these services offer layers?
The easy answer is, because they can’t use layers. Services like Zamzar and EasyPDF just use automated software, and that software can’t always detect lines and different objects (walls, windows, landscapes, hardscapes, dimensions, text, etc.) from one another. It’s not the fault of the company, they just offer a free service that works in a matter of minutes. Yes, you can open the file in your favorite CAD program, but there is little way to edit, unless you just want to use the file to trace over.
Okay, so how to I convert my PDF to a CAD file with layers?
So you want to edit the file? You need a service that redraws the PDF in CAD with professional drafters. Those drafters need to redraw your lines, and hatchwork so that you can quickly make changes. It may take a little longer than the services listed previously, but in as little as 24-hours, you could have a DWG file you can actually edit! You can start by submitting your PDF file to to this link for a quick quote. You will receive a quick price quote, and estimated time of completion.


