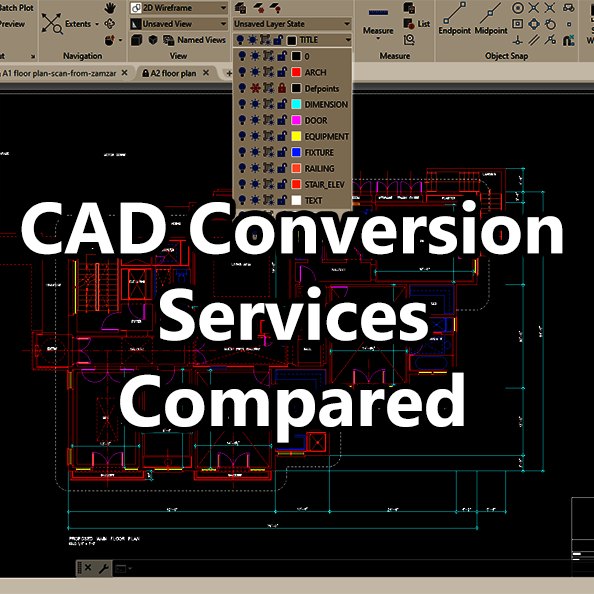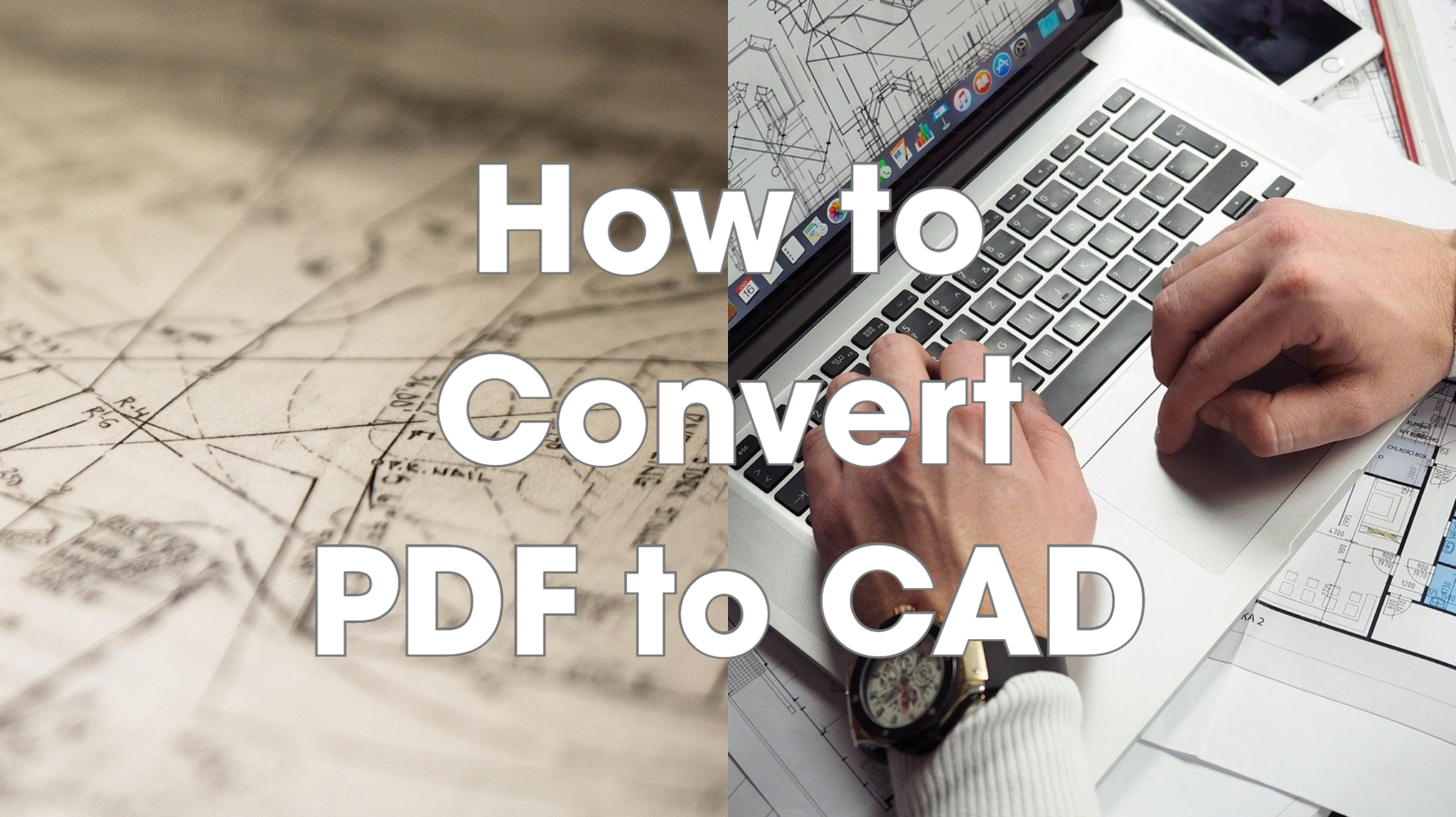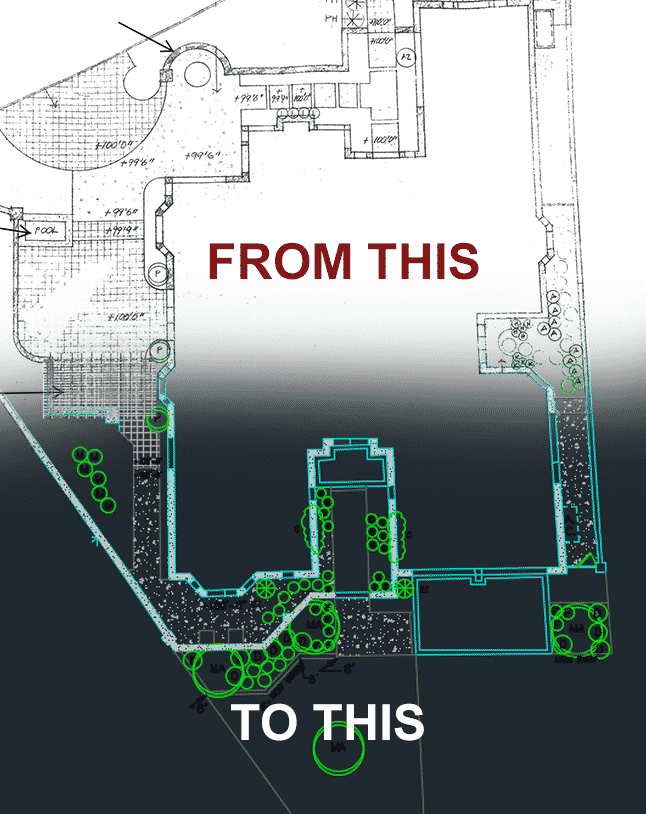Are all CAD conversion services the same?
When searching the internet for PDF to CAD conversion services, you will find there are many free options. You can upload your files, and within seconds, you can download the CAD file as a DWG or DFX file, which is simple and fast, but will this service help your workflow? These services can be found on websites like CloudConvert, Zamzar, and AutoDWG. I encourage you to go to those websites, and give it a try. Take a look at the CAD files you receive.
The difference is accuracy, layers and usability
I am guessing you need a file you can actually edit. This means vector lines, shapes, hatching and text. Here’s what you get from these services.
Here’s the original image we are starting with

Convert2AutoCAD.com

| Service Name | Features and sample |
|---|---|
| Convert2AutoCAD.com | Pros: Fully layered, vector, drawn by expert drafters, typed text, accurate, includes both model, and paper space, based in San Diego, California, and offer support over the phone or email. Cons: Service is not free, and it takes at least 24-hours |
Zamzar File Conversion – DWG

| Service Name | Features and sample |
|---|---|
| Zamzar PDF to DWG Conversion | Pros: Free, and instant. Cons: Image is only outlined, no vector lines, or shapes, does not use layers, paper space is not used, and text cannot be changed. |
CloudConvert PDF to DFX

| Service Name | Features and sample |
|---|---|
| CloudConvert PDF to DXF | Pros: Free, and instant. Cons: Image is only outlined, no vector lines, or shapes, does not use layers, paper space is not used, does not output to *.dwg files, and text cannot be changed. |
AutoDWG Free PDF to DWG Converter

| Service Name | Features and sample |
|---|---|
| AutoDWG | Pros: Free, and instant, uses separate layers, has paper space. Cons: The layers don’t seem to make sense, many details lost, has trouble reading text, not suitable for remodels, or edits. |
Conclusion
If you are looking for a professional design, that’s ready for immediate changes, the only choice is Convert2AutoCAD. You will receive accurate DWG files, using vector lines, layers, shapes and text. If you are looking for a free, immediate CAD file, where accuracy and editability are not a priority, we recommend AutoDWG. If you have any questions, feel free to contact us.



![Importing PDF into AutoCAD with layers [video]](https://convert2autocad.com/wp-content/uploads/importing-pdf-into-autocad-layer-video.png)


You must be logged in to post a comment.