DWG Conversions Will Change Your Architect Business
Architects are as busy as ever. If you have your own architect firm, freelance, or are part of a team, AutoCAD conversions can help your company in many ways. Adding AutoCAD conversions to your workflow can increase productivity, and profits. Here’s 7 ways AutoCAD conversions can help you as an architect.

1. It will make your workflow quicker
Ever have a remodel where you are redrawing old plans from 20+ years ago? Have that sheet scanned, and sent to us for a fully-layered AutoCAD conversion. You will receive a vector DWG file, and you can quickly make your changes.
2. Clean up hand drawn plans
Many of our customers hand-draw plans, and they find it easier and has more character than CAD drawn plans. The problem is, often they work with others who only use CAD. We can convert your hand-drawn plans to CAD, so you can collaborate with other industries, including interior design, electrical, plumbing, mechanical and structural engineers.

3. You can take in more work
Now that you are not drawing everything yourself in CAD, you can take in more work, while we do a much of the AutoCAD work. This is especially useful for remodels, so you can make your changes, additions to the home, accessory dwelling unit (ADU), office, hardscape, landscape, decks, pool, electrical, or plan change. Check out this article on how this saves you time and money.
4. Redline changes
We can make changes to your plans. Simply grab a red pen, or make comments in the PDF specifying the changes you need, and we will make the changes. For example, you can circle walls, doors or windows you would like removed. Curious to how Convert2AutoCAD compares to other services that claim to perform the same service? Check out this article.

5. Friendly customer service
We are located in Del Mar, California. This makes it easier for you to work with us, from the United States. We are easy to communicate with, and you will not have to worry about langue-barriers, or time zones. We are available to you Monday – Friday, 8:00AM to 5:00PM Pacific Time. Feel free to contact us or give us a call at 858-755-5134.
6. Fast turnaround
We are capable of getting your PDF converted to CAD in as little as 24-hours! As an architect, we know sometimes you have tight deadlines. This is why we offer expedited processing, so you can meet your deadlines with your clients, contractors, or municipalities.
7. Your architect competitors are using it
We have been offering this service for more than 20 years, and have amassed over a thousand customers and have converted over 100,000 pages. It’s a very good chance you could be bidding against another architect that will be using our services for the project. This lets them bid lower, and have a faster completion time. We want you to remain competitive as well.

Conclusion
Architects have much to gain, and nothing to lose by having Convert2AutoCAD in their workflow. It can save you money and time, and help you take in more work. Send us your plans for a quick quote to convert to AutoCAD.




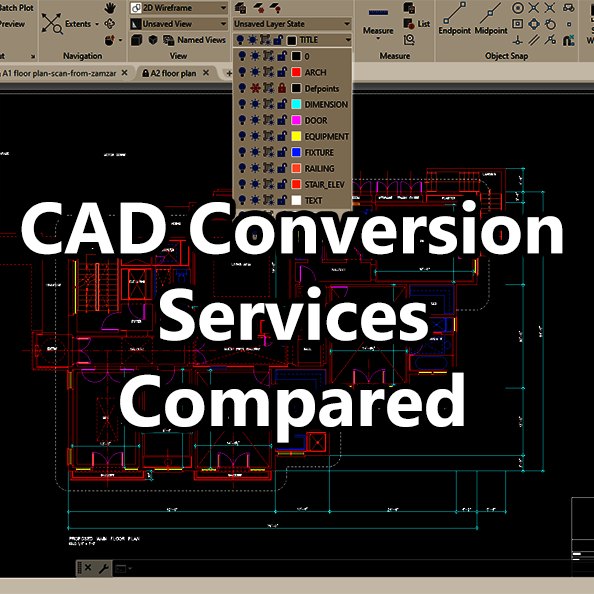











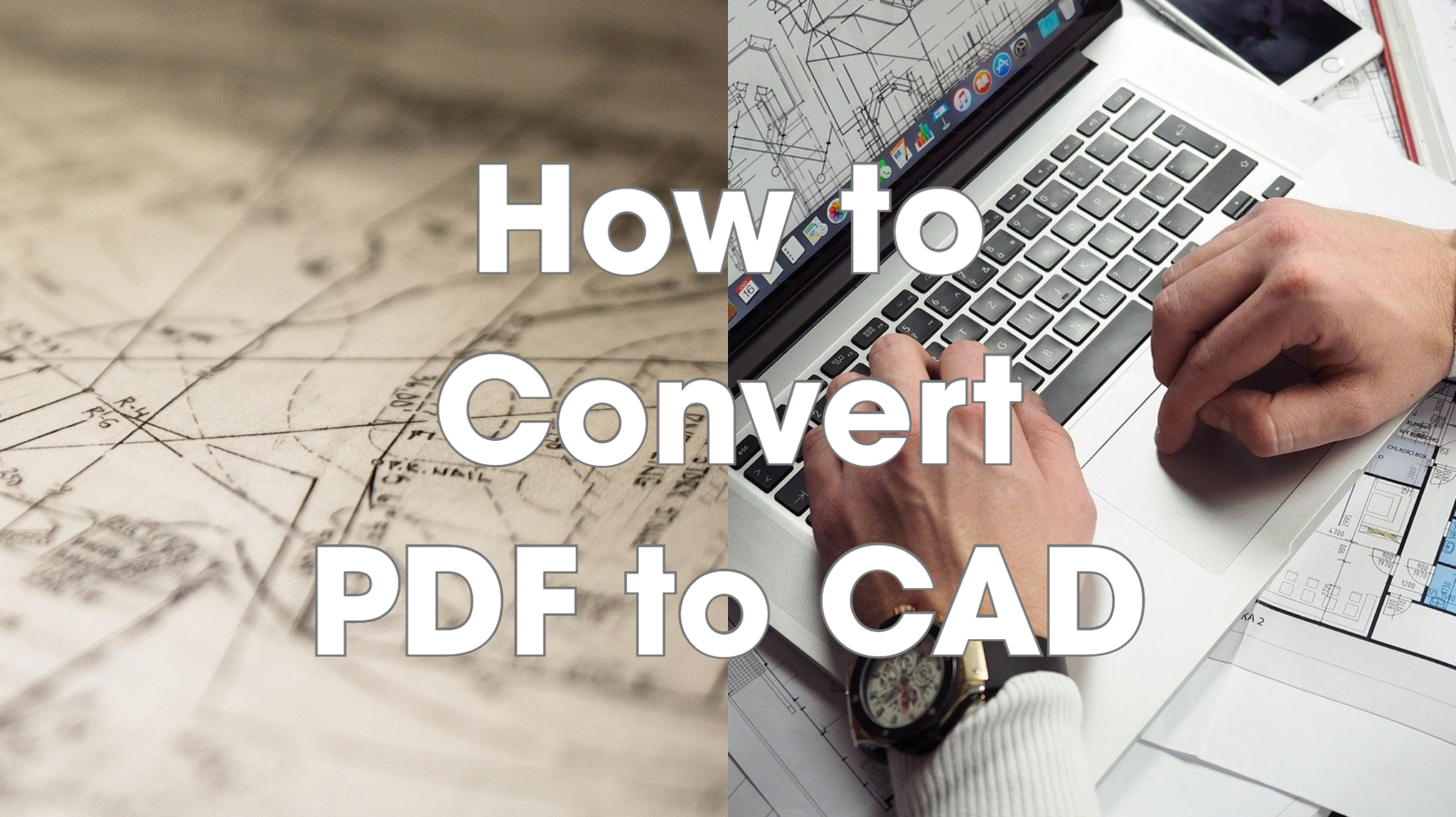




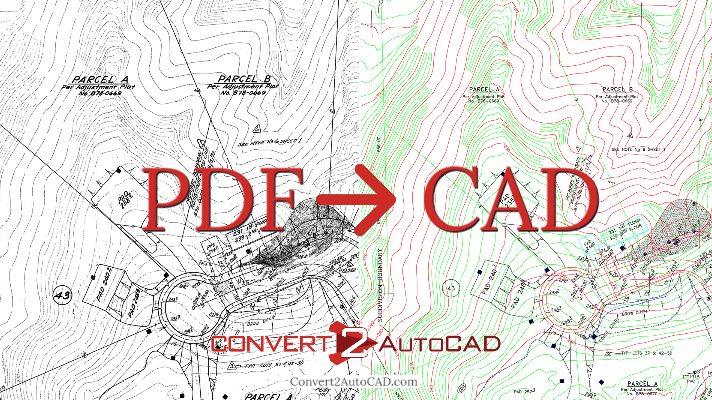
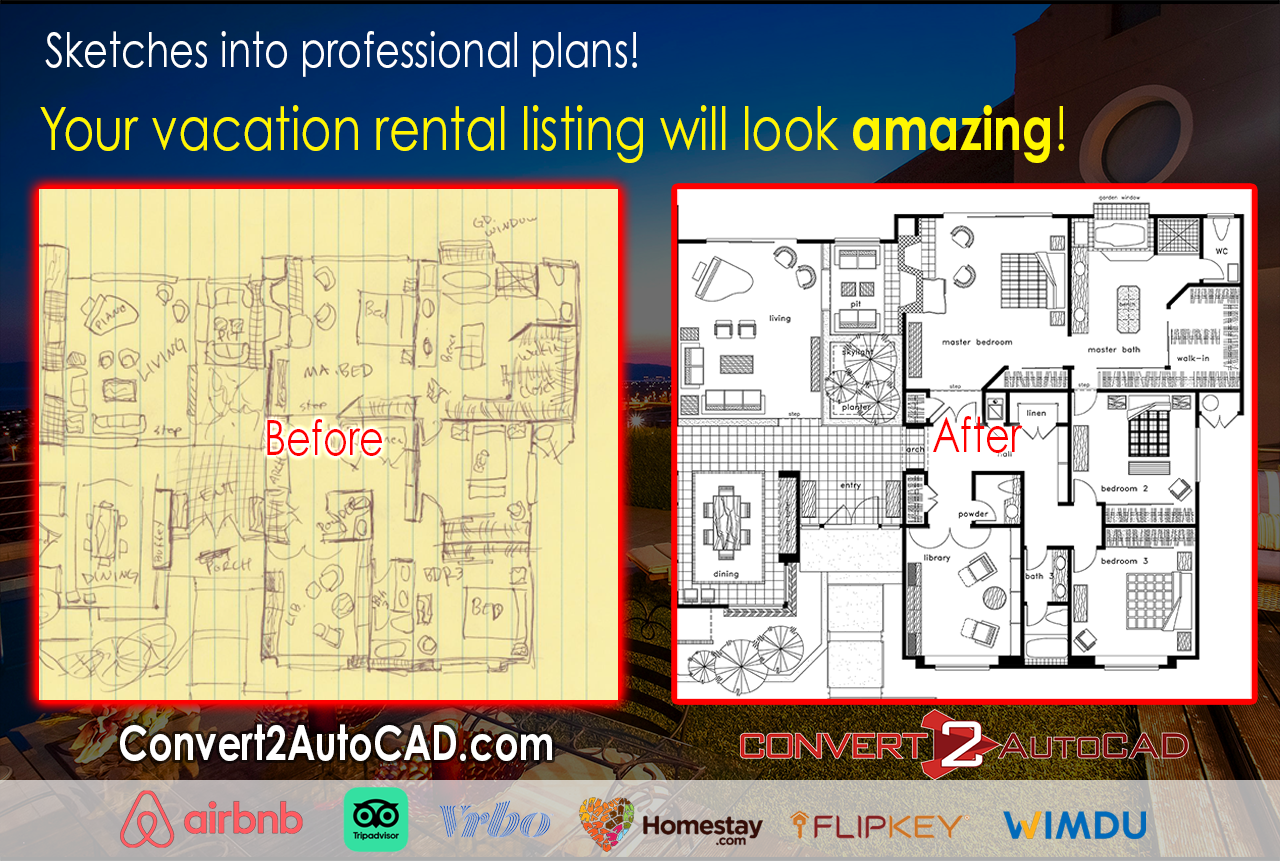
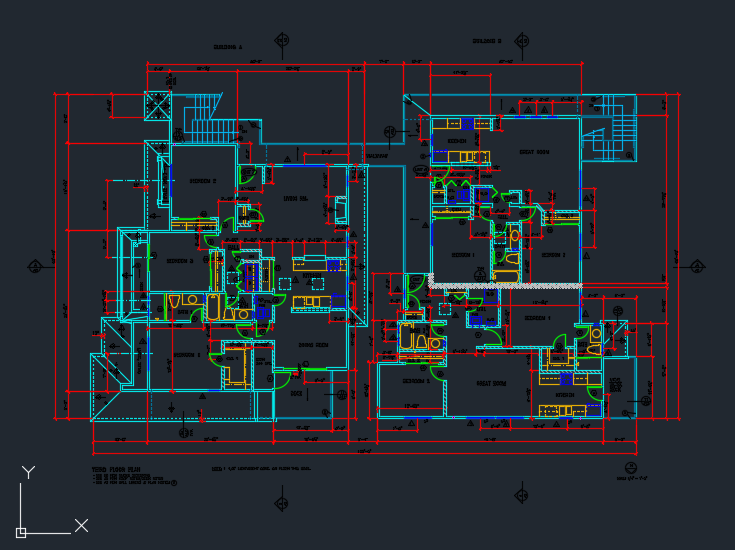



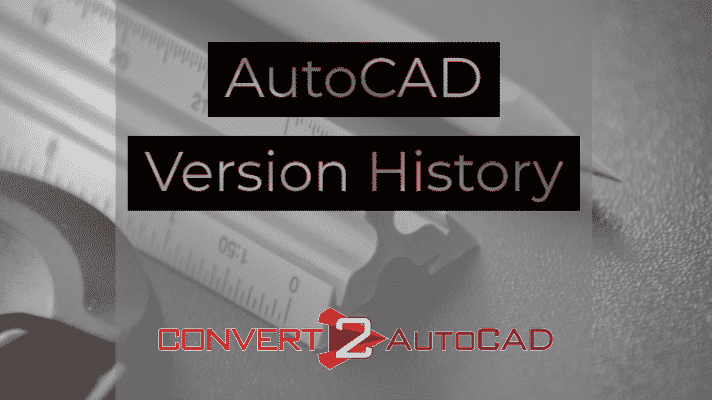
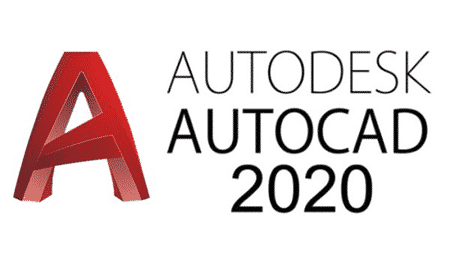





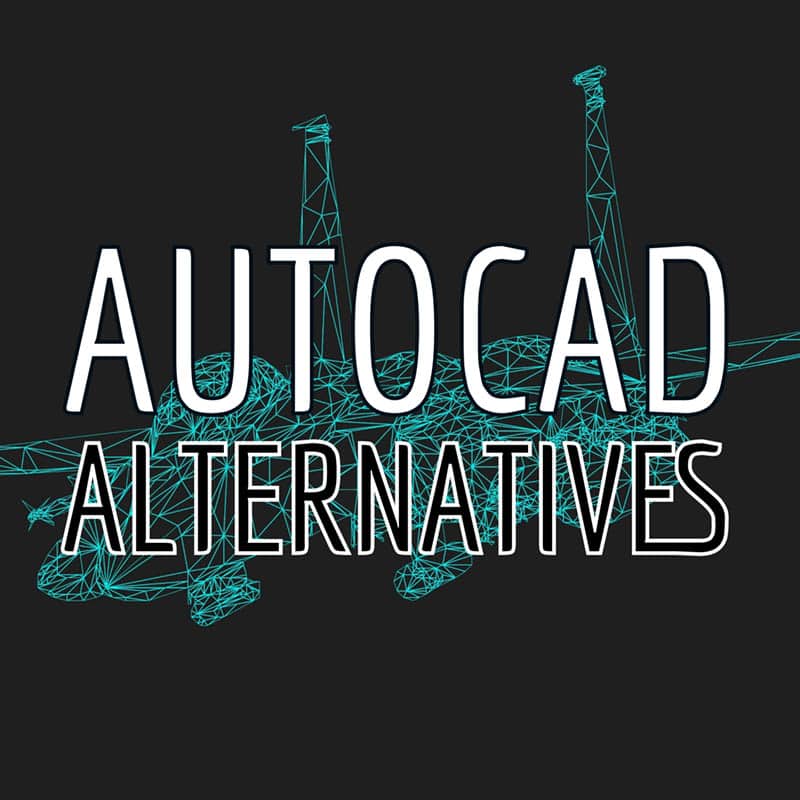

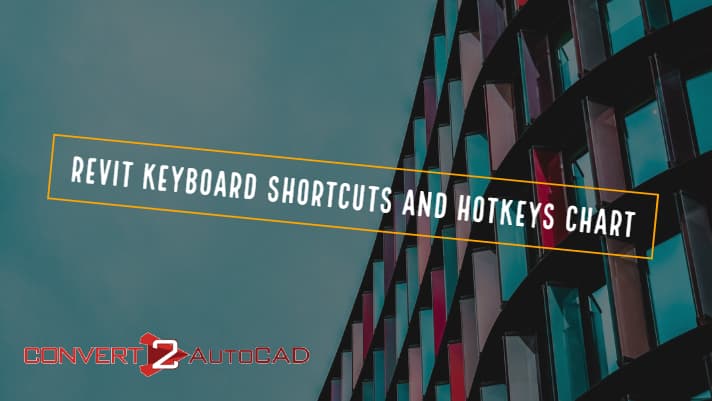




![PDF2CAD vs. Convert2AutoCAD [video]](https://convert2autocad.com/wp-content/uploads/2018/07/pdf2cad.jpg)
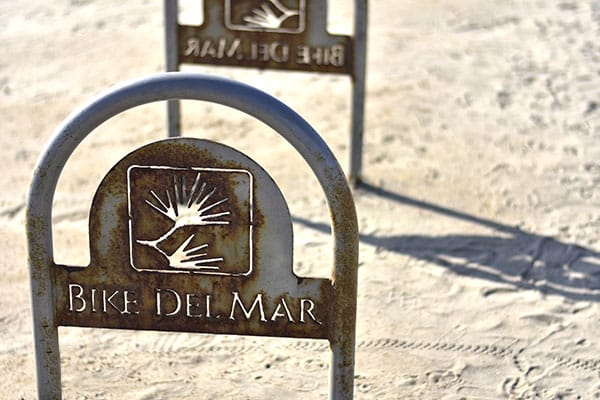
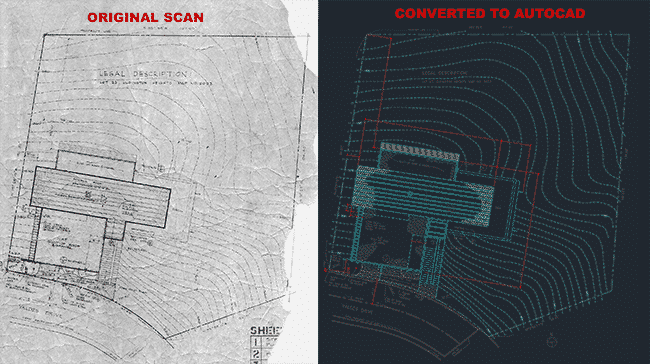
You must be logged in to post a comment.